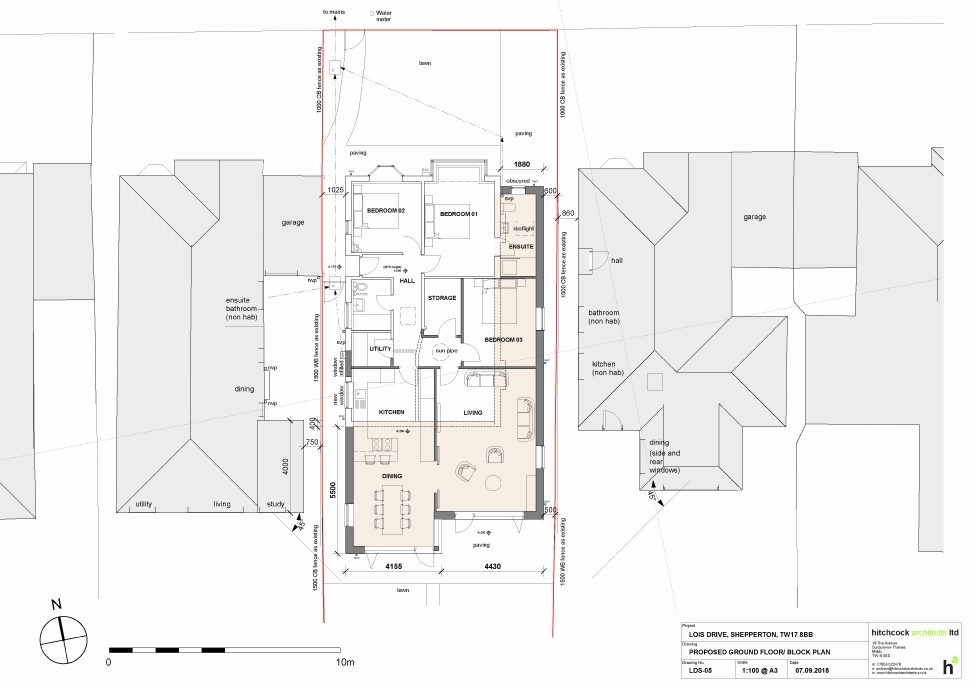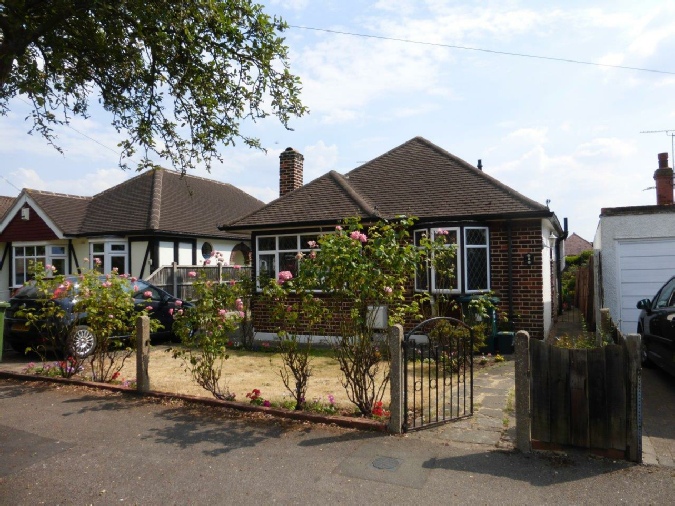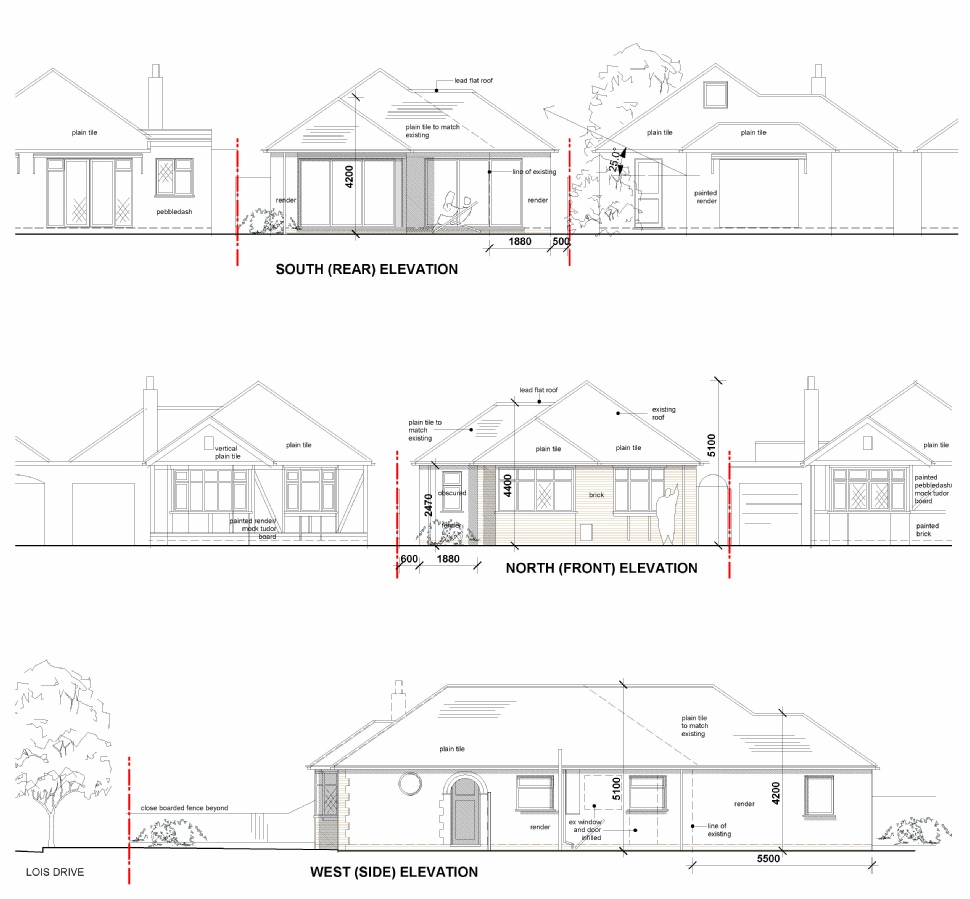Client Private
Dates Planning approved November 2018
Full Plans Building Control Submission January 2019.
Planning application for a side and rear extension to an existing bungalow. The side
extension is set back to be subservient to the original dwelling and the roof pitches
and materials match existing. The extensions will add a further bedroom, master ensuite,
small utility area and extended kitchen / dining and living spaces opening onto the
south facing garden.
Lois Drive, Shepperton, Middx



